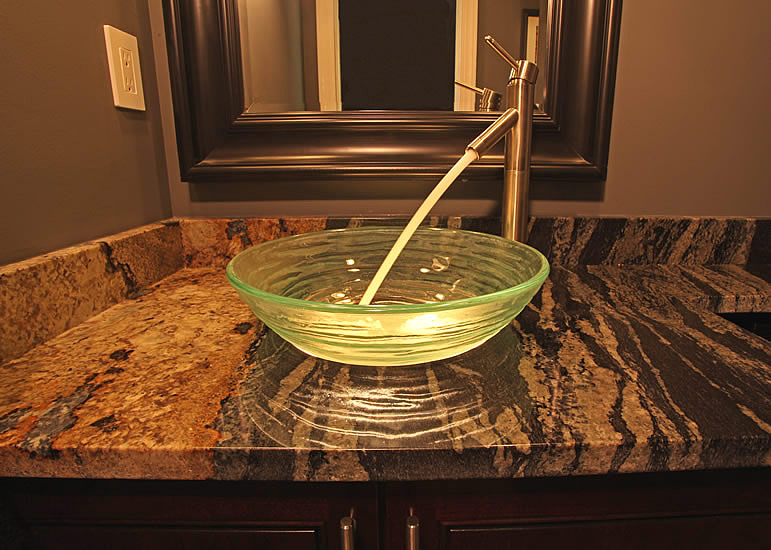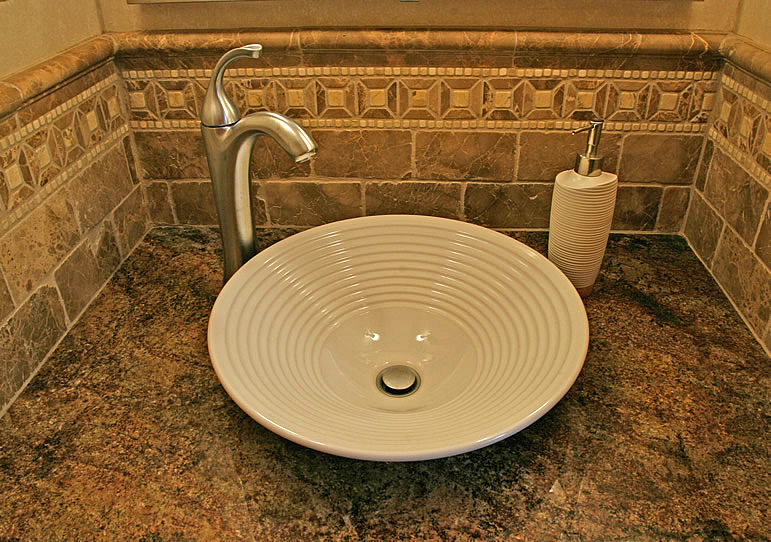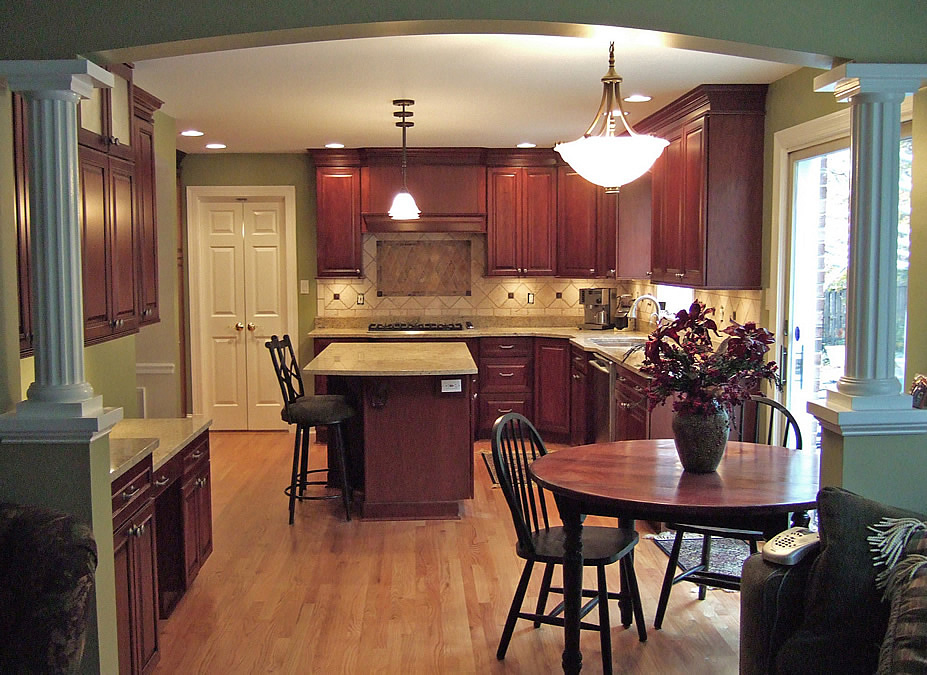
Bathroom remodeling design using Spectrus Brazilian granite vanity top with 12" hole cut for under lighting of Decolav glass sink. Kraftmaid vanity with Pegasus vessel sink valve.
Click to view a slide show of 4 men setting a 500 lb granite floor on Remodeling Magazine's website!

Bathroom remodeling picture of Red Montana granite vanity top with Kohler Turnings vessel sink and Forte tall single handle faucet.

Fairfax Virginia kitchen remodel with wall removal between family room and kitchen, arched room divider with columns, Kashmir Gold granite counters, sanded oak floors and Kraftmaid cherry cabinets.
Please click the +1 to recommend this site.
Please visit the many photos we have compiled to view pictures of kitchens and bathrooms. These pictures will help you come to a decision of the type and style of bathroom or kitchen remodeling you may want. Your kitchen and bathroom are the most utilized rooms in the house and the most complicated to design and remodel. When designing these rooms, I focus on details such as: fine tile work, work triangles, overhead and under counter lighting, elaborate crown detailing, cabinets, countertops, flooring finishes and quality of materials. A quality bathroom remodeling job is made up of quality details.
Click here for Recessed Shower Shelves and Niches website!